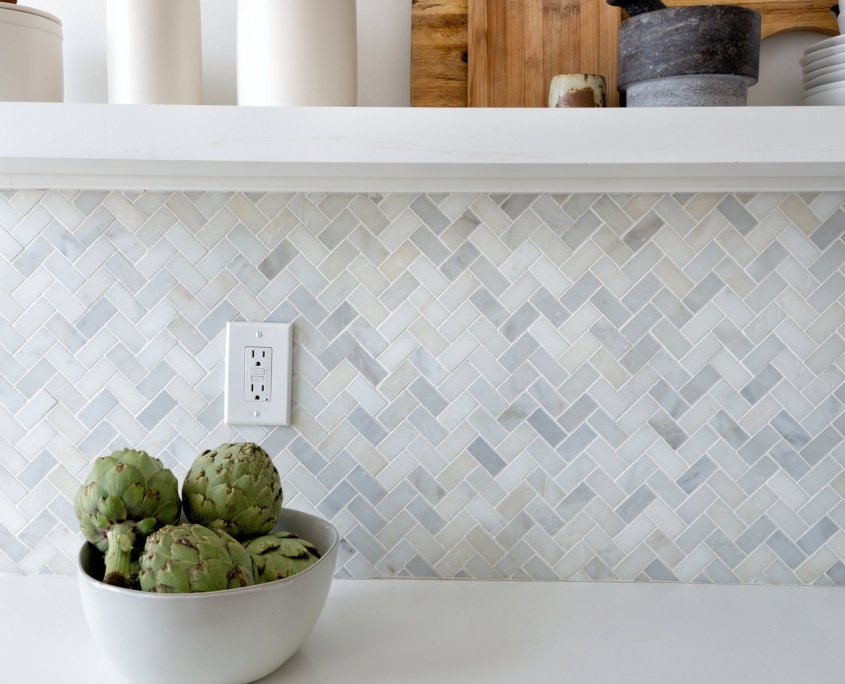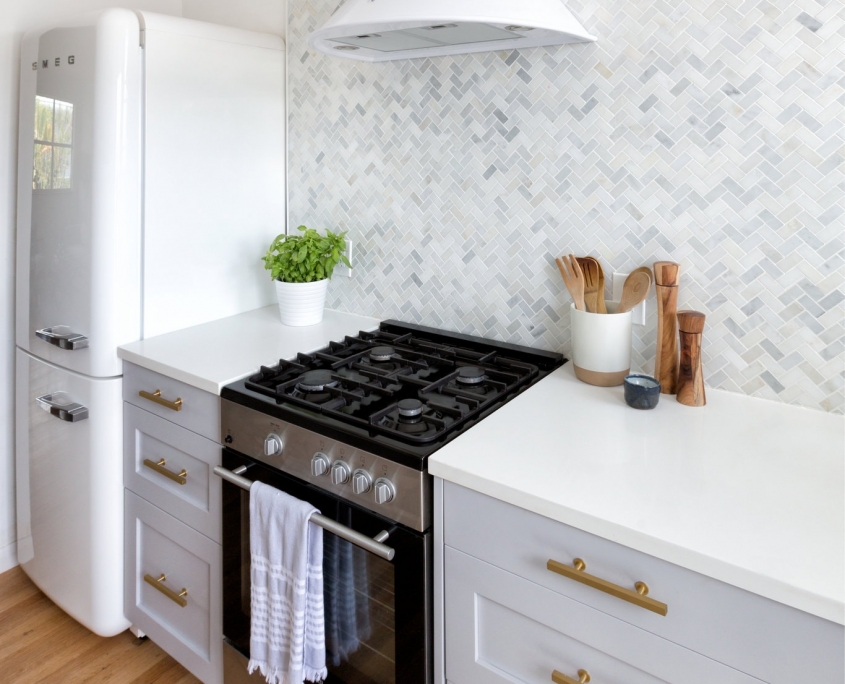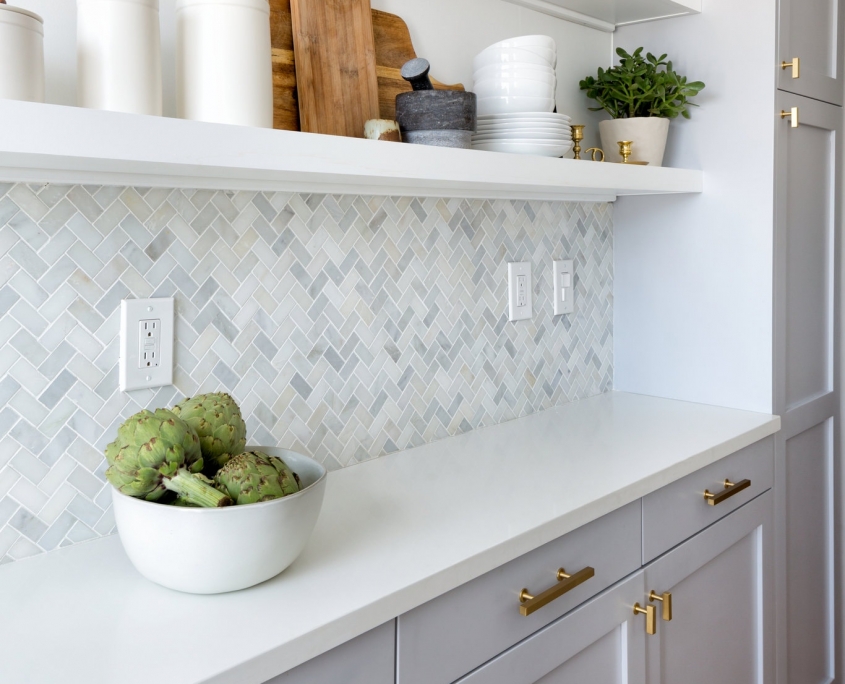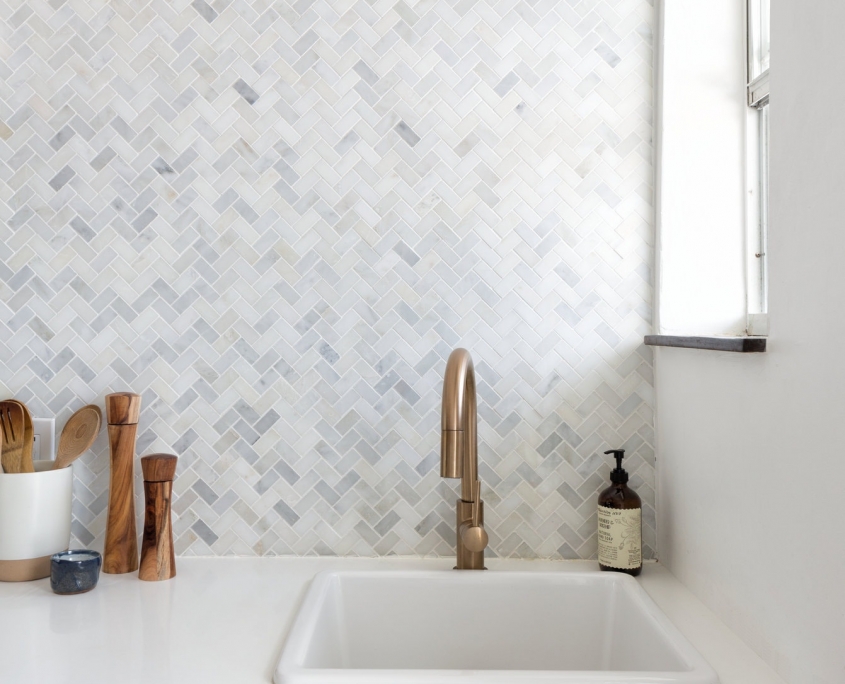The one-bedroom apartment that Laura and Ian bought a very small kitchen that hadn’t been touched since the 1980s.
Unevenly spaced appliances lined one wall of the narrow, 67-square-foot space, leaving no room for a dishwasher and barely enough for a diminutive range. The range hood blocked the only window, eliminating most of what little natural light there was, and bulky cabinets and large air-conditioning soffits protruded into the rest of the overhead space.
Expanding the kitchen was out of the question because of budget and space constraints. So after living with it for a few months, the couple began a low-cost gut renovation with the help of Ms. Richards. The goal: making the little kitchen feel bigger and brighter, without expanding the dimensions or losing any storage.
Their DIY overhaul is a lesson in making do with the space you have and eking out more elbow room — or at least the illusion of it — in the most cramped quarters. Here are some of the strategies they employed.
LET IN LIGHT
“One of the first things we focused on was to open up the space in front of that window,” Ms. Richards said.
Moving the range and hood to the middle of the wall, away from the window, immediately brightened the space by allowing the natural light in, she said: “We amped up that bright feeling by using a white herringbone backsplash and white quartz countertops that have a reflective quality, to help bounce the light around.”
PLAY WITH THE LAYOUT
To squeeze in a dishwasher and a standard size range, the couple moved the sink flush against the wall with the window and installed a slimmer, retro-style Smeg refrigerator.
“Can you believe half of it was totally hollow and there for no apparent reason?” Mrs. Greig said. “It’s always worth checking behind soffits and lowered ceilings to see if there is a way to either remove or shrink them.”
By slimming it down, they gained about six inches of overhead space, she said, which “made a huge difference.” (The New York Times)
Check KSI Signature Grey Shaker and upgrade your kitchen with some simple steps.



