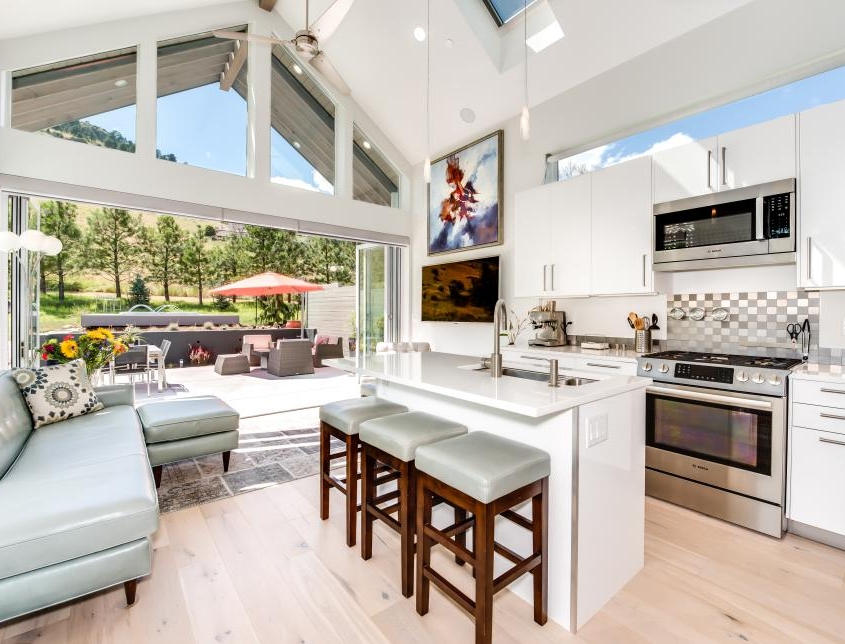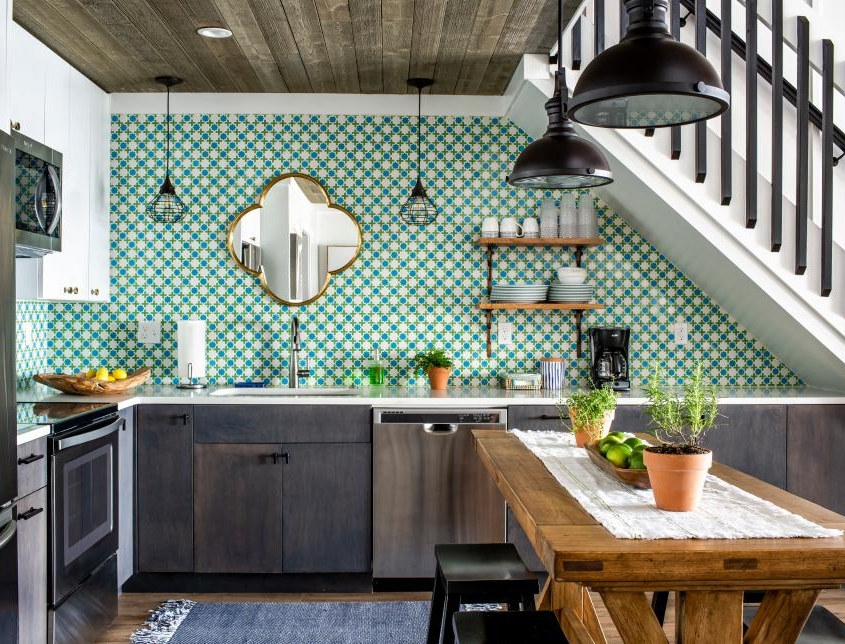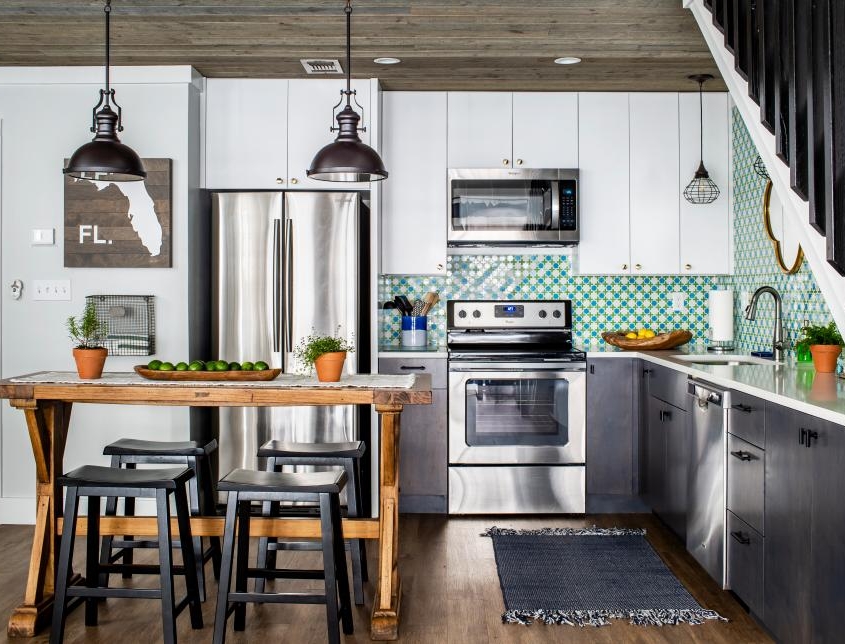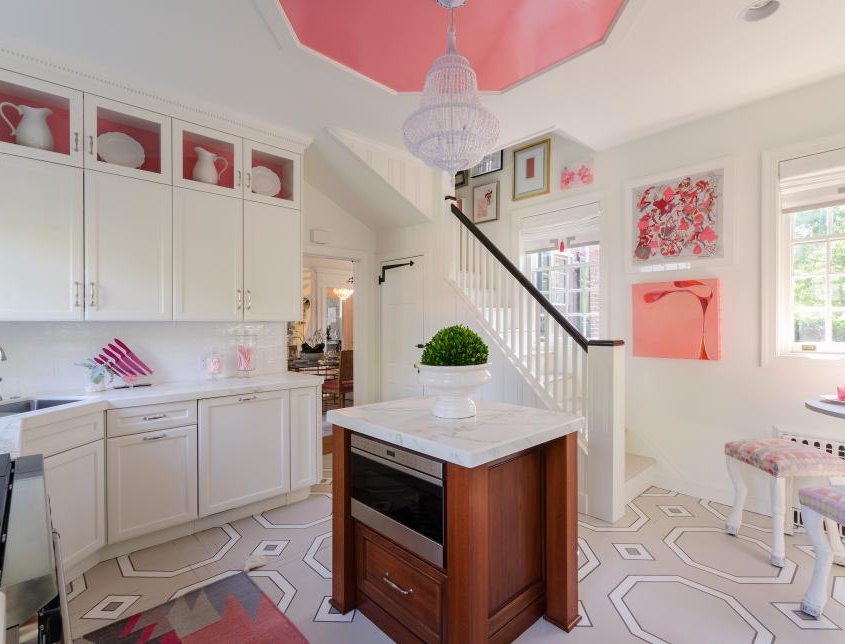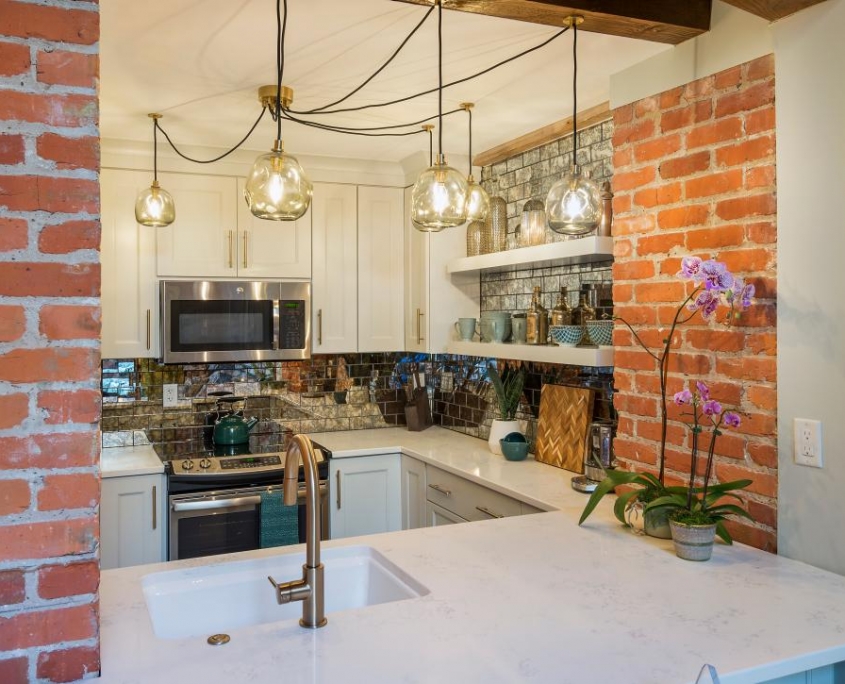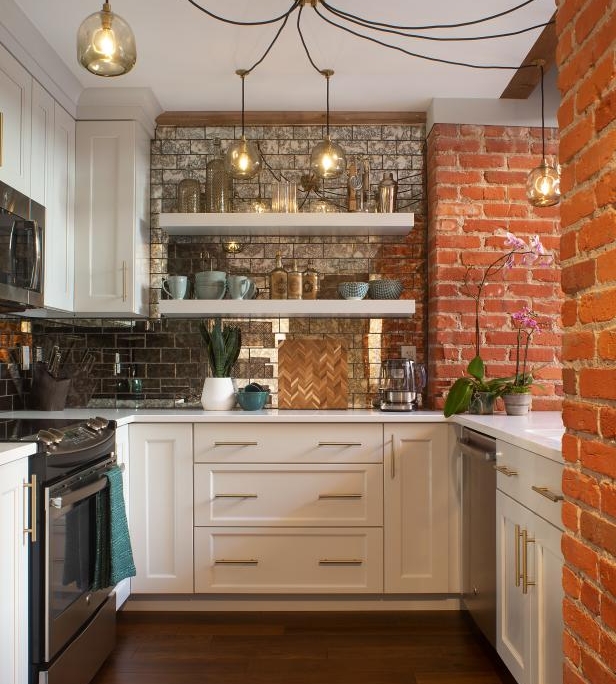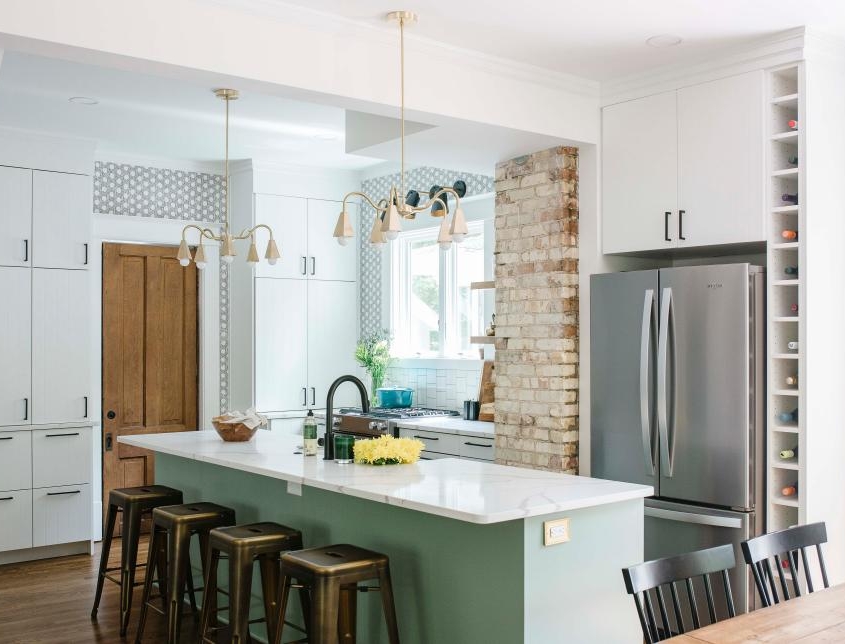Small doesn’t have to mean boring when it comes to kitchen design. See how these designers packed a ton of style into small kitchens.
Tiny House with Functional Living Room and Kitchen
The homeowners wanted a tiny home that didn’t feel so tiny, so designers used high pitched ceilings and plenty of windows to make space feel bigger. A functional kitchen with full-sized appliances and a breakfast bar gives the homeowners a space to eat, while the adjoining living room adds entertaining space. For an even larger feeling, the rear wall is constructed of glass panels that can be rolled back to incorporate the outdoor patio into the home’s entertaining space.
Tiny Home’s Stylish, Open Concept First Floor
The tiny home’s functional downstairs floor plan includes an open concept kitchen and living room. The kitchen, although small, makes the most of its space with large, lower cabinets, full-sized appliances, and a kitchen island with a breakfast bar that seats four. Adjacent to the kitchen is a living area with a stylish sofa and chairs. A rug adds definition to the design.
Modern Coastal Kitchen with Concrete Countertops and Turquoise Blue Stools
The clean, sleek look of this kitchen is achieved with navy blue and white cabinetry and a white subway tile backsplash. To add a modern element, thick concrete counters were poured on-site to avoid any seams. Bright, turquoise blue stools and accessories are a fun pop of color. Brass dome pendant lights installed over the counter shine brightly against the white shiplap ceiling.
Open Plan Kitchen With Blue Green Backsplash
With its bright green-and-blue pattern, the backsplash brings fun to this open plan kitchen. On the ceiling, reclaimed wood is an ideal foil to the cheerful colors.
Coastal Open Plan Kitchen With Green Backsplash
The open-plan kitchen epitomizes a friendly, laid-back beach style with a bright backsplash, carbon-fronted cabinets, reclaimed wood ceilings, and open shelving.
Pink and White Eclectic Kitchen With Stairs
This kitchen isn’t huge, but it has tons of personality and functionality. Designers turned the stairwell wall into a bright gallery and tucked a cafe table into one corner for casual meals. The base of the handsome petite island is Eucalyptus wood.
Modern Loft Condo Kitchen with Brick Walls
This modern loft condo kitchen features exposed brick walls, custom white cabinets with stainless hardware, glass globe pendant lights, white marble countertop, and antique mirrored tile backsplash with white floating shelves.
Modern Loft Kitchen with Mirrored Tile Backsplash
This modern loft condo kitchen features dark hardwood floors, white cabinets with stainless hardware, exposed brick walls, glass globe pendant lights, and an antique mirrored tile backsplash with white floating shelves.
Open Plan Kitchen With Wine Storage
In a fun and practical touch of whimsy, a slim stack of cubes holds wine bottles next to the refrigerator.
With the many benefits of updating your kitchen, we encourage you to contact us to speak with our KSI kitchen experts.
We are offering a free consultation for your plan and budget control. We can sit down with you to discuss your vision for your kitchen.
Whether you’re looking to make the necessary updates to increase the marketability of your home, increase the functionality of the room, or create more storage space to help with organization, we can help you create the kitchen of your dreams.
